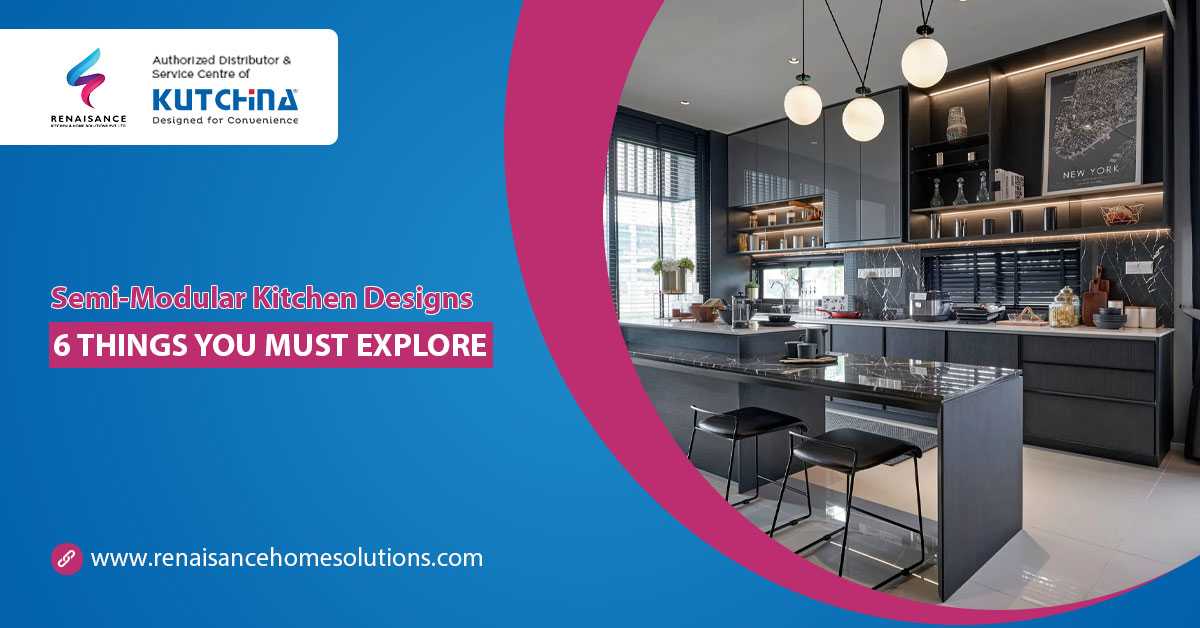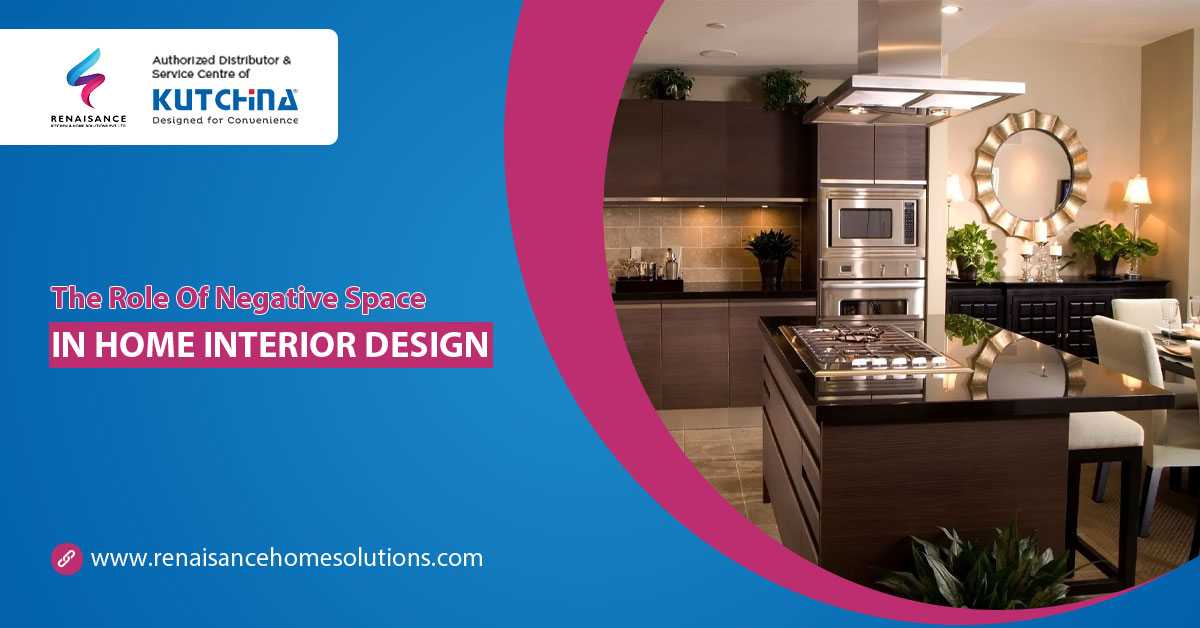The rise of interior design over the last few years has been interesting. And its popularity is flourishing. The home-building industry has come a long way. Modern setups for kitchen interior becomes exclusively accessible to people looking forward to something new and functional. Keep the workflow of room seamless with expert guidance.
An optimally mapped-out and executed layout takes the workflow to another level. Proper implementation of light, colour, texture, space, and other elements of interior design gets you a productive ambiance. Avail of the cost-effective modular kitchen price in Siliguri. Designers are resourceful. Get your cooking area a chic installation trending globally.
Space management is key to designing. A faulty setting makes space unmanageable. Thus, the workflow gets hampered. Expert assistance keeps your workflow optimal by using each element of interior design ideally. Modular kitchens made of pre-assembled units take less time to get installed by the manufacturers.
For houses with a small cooking area, a modular kitchen layout gets an effective setting for kitchen interiors. Contact a reputed service provider and talk about your budget approach. Cost-effective designs let modular layouts further accessible to customers. Receive personalized layout at budget-friendly costs.
Some exclusive designs of modular setups include island layouts, galley layouts, L-shaped layouts, U-shaped layouts, et al. If you want to go beyond the common choices, a service provider can get you that. The price rests on the detailing, and materials used. Within a moderate price range, you can avail of a design because of the availability of customization.
Understanding the balance of positive space and negative space is essential. By definition, positive space is a setting occupied by objects like a wardrobe, shelves, or sink. While on the contrary, a negative space is a space around the focal point. Negative space in interior design is simply empty space. Together it plays a role in making a place functional, and sleek-looking.
Installation of modular setups tends to be hassle-free and requires less time. The time span often ranges from two to five days. However, it depends upon the detailing of the project. The bigger the project is, the more time-consuming factor. Always receive advice from your service provider if the layout you desire to get your interior is suitable. Constructing something unfit turns the area into a space full of wrangles.
Since most material options are moist-/termite-resistant, such layouts are durable. Stainless steel and wood are two materials involving good durability. Best to ask your designer in this regard as far as price goals are concerned. Designers ensure you have all advantages of installing a modular kitchen interior.






